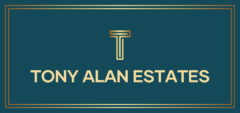
Tavistock Place, Kings Cross, London, WC1H 9RX
Property Features
- 3 Good Size Bedrooms & Living Room
- Kitchen, Bathroom & Separate Toilet
- Energy Rating: D
- Leasehold. 125 years from 30/05/2005 (approx. 105 years remaining)
- Council Tax Band: D, Annual Estimate: £2,107
- Excellent Location, Heart of Kings Cross
- Excellent Rental Property
- Service Charge £4,166.40 Per Year
- Ground Rent £10 Per Year
- Parking Available (See details)
Property Summary
Full Details
Elegant 3-Bedroom First-Floor Flat in Iconic Bloomsbury Location - Kings Cross WC1H
Set on the picturesque, tree-lined Tavistock Place, this spacious three-bedroom flat is located within a charming 1930s red-brick mansion block at the heart of Kings Cross. Offering light-filled interiors and a well-proportioned layout, this is a fantastic opportunity for homeowners, investors, or professionals looking for central London convenience with period charm.
Location Highlights
Nestled in Bloomsbury, on the desirable Tavistock Place, this flat enjoys an exceptional central London location just moments from, King's Cross St Pancras (Eurostar, 6 Underground lines, National Rail), Russell Square & Euston Stations. University College London (UCL), SOAS, and Birkbeck. Cultural hotspots like the British Library, The British Museum, and Brunswick Centre. Green spaces including St George's Gardens, Russell Square, and Regent's Park. A variety of cafés, restaurants, and shops in nearby Fitzrovia, Bloomsbury, and Camden
Connectivity & Practicalities
Broadband: Ultrafast broadband available (ideal for remote work and streaming), Mobile Signal: Excellent coverage on all major UK networks. Utilities: Mains electricity, gas, water, and sewerage. Parking: Residential permits and private on-street bays available via Camden Council. Chain-free sale, arrange a viewing today!
Room Sizes
Living Room - 16' 11" x 11' 5" (5.16m x 3.48m)
A spacious and welcoming living area filled with natural light from two large sash windows - perfect for entertaining, relaxing, or working from home.
Separate Kitchen - 7' 9" x 12' 10" (2.36m x 3.91m)
Fully fitted and practical, with ample workspace and storage for daily cooking and casual dining.
Double Bedroom 1 - 10' 0" x 15' 1" (3.05m x 4.60m)
Bright and generously proportioned, ideal as a principal bedroom.
Double Bedroom 2 - 10' 0" x 12' 1" (3.05m x 3.68m)
Another comfortable double with space for wardrobes or a desk.
Bedroom 3 / Study - 6' 4" x 11' 5" (1.93m x 3.48m)
Perfect as a guest room, nursery, or dedicated home office.
Bathroom - 5' 0" x 6' 2" (1.52m x 1.88m)
Sleek, modern tiling with a clean finish.
Separate WC - 2' 11" x 6' 2" (0.89m x 1.88m)
Convenient layout for shared living.
Don't miss the opportunity to own a well-maintained, well-located home in one of London's most sought-after central locations. Whether you're buying for personal use or investment, this property ticks all the boxes. Get in touch today to book your private viewing.
